
Table of contents
-
What can KSK Analysis Planning Design do for you in the field of steel structure statics?
- Load-bearing solutions.
- Your contact
What can KSK Analysis Planning Design do for you in the field of steel structure statics?
Load-bearing solutions.
In many of our new construction and renovation projects, static calculations are required for the planning of further steps, especially for a wide variety of steel structures. In order to be able to make targeted and time-efficient decisions during the course of the project, close and well-coordinated communication between the structural engineering and design departments is essential. Can the current hall roof support the new hot gas pipe for primary gas dedusting? Are the profiles for the substructure of the new table cooler in the cooling circuit of the electric arc furnace sufficiently rigid? How should the screws for the bracket of a suspended vacuum cover be dimensioned? Our experienced team of experts ensures fast and uncomplicated planning processes, makes pragmatic and safe decisions, and thus guarantees maximum efficiency and certainty for your project.
We use the following tools for our calculations:
- RSTAB spatial bar analysis program
- RFEM finite element program (Dlubal)
Your contact
Dipl.-Ing. (FH) Patricia Leven-Taron
Structural engineer
+49 (0) 2364 10539
How can steel structure statics be planned effectively?
Steel construction and statics
Steel construction is an essential part of modern construction and engineering and requires precise planning and calculation to ensure the safety and stability of structures. This guide for engineers highlights the fundamental aspects of steel structure design. It places particular emphasis on the use of software and compliance with standards to achieve optimal results.
What software options are available for planning?
In the field of steel construction, there are a variety of software options that make planning easier for engineers. These programs offer powerful tools for modeling and calculating steel structures. Particularly noteworthy is the RSTAB software, which is known for its comprehensive functionality for creating three-dimensional models and for the structural analysis of steel beams and plates. It enables precise analysis and optimization of structures by simplifying the consideration of dynamic loads and stresses.
How do standards integrate the design of steel structures?
Compliance with international standards is crucial for the design of steel structures. These standards form the basis for the design and structural analysis, ensuring the load-bearing capacity and serviceability of the structures. Standards such as Eurocode 3 and other international standards provide guidelines that help engineers meet safety and stability requirements. Integrating these standards into the design process ensures that all static and dynamic factors are taken into account.
What role does modeling play in design?
Modeling is a central component of planning in steel construction. It enables three-dimensional representations of steel structures to be created, allowing for accurate visualization and analysis of the structure. With the help of modeling tools, engineers can simulate various scenarios to determine the optimal solutions. This helps to identify potential weaknesses in the design at an early stage and make appropriate adjustments.
How are steel structures calculated?
What are the most common calculation methods?
The most common calculation methods in steel construction include the finite element method and linear static calculation. These methods enable a detailed analysis of steel structures by determining the loads and stresses in the individual elements. The finite element method is particularly useful because it divides complex structures into numerous smaller elements to enable more precise calculations.
How does stress influence the calculation results?
Stresses play a crucial role in the calculation of steel structures. They influence the stability and safety of the structures. A careful analysis of the stress distribution enables engineers to identify weak points and optimize the design accordingly. It is therefore essential to take stresses into account in order to ensure the integrity of the structures.
Which international standards must be taken into account?
International standards such as Eurocode 3 and other relevant guidelines are essential for the calculation of steel structures. These standards specify the requirements for materials, loads, and safety factors that must be included in the calculations. Compliance with these standards ensures that steel structures meet the highest safety standards and are internationally recognized.
What software is used for modeling and analyzing steel structures?
What does RSTAB software offer steel structural engineers?
RSTAB software is a powerful tool that has been developed specifically for the needs of steel structural engineers. It offers comprehensive functions for modeling, analyzing, and optimizing steel structures. The software supports the creation of complex models and enables detailed static and dynamic calculations to be carried out to ensure the load-bearing capacity and serviceability of structures.
How can integrated structural analysis software make work easier?
Integrated structural analysis software greatly simplifies the work of engineers by combining all the necessary tools for modeling and calculating steel structures in a single program. This integration makes it possible to simulate different scenarios simultaneously and analyze the results efficiently. This optimizes the design process and reduces the likelihood of errors.
What are the advantages of a comprehensive library for steel construction?
A comprehensive library for steel construction provides engineers with a wide range of predefined components and materials that can be integrated into modeling and calculation. These libraries facilitate planning by providing access to standardized elements and their properties. This allows engineers to work faster and more efficiently and improve the accuracy of their calculations.
How can the serviceability and safety of steel structures be verified?
What structural analyses are required?
Comprehensive structural analyses are required to verify the serviceability and safety of steel structures. These include analyzing the load-bearing capacity under various load conditions and evaluating the stability and deformation of the structures. Performing these analyses ensures that the structures meet the prescribed safety requirements.
How is dynamics taken into account in structural analyses?
Taking dynamic influences into account in static analyses is crucial to ensuring the safety of steel structures. Dynamic loads, such as those caused by wind or earthquakes, can have a significant impact on the integrity of structures. Using specialized software and calculation methods, these influences can be analyzed in detail and integrated into the design.
How can technical drawings support the calculations?
Technical drawings play an essential role in supporting static calculations. They provide a detailed representation of the planned structures and enable precise communication of the technical requirements. By using drawings, potential problems can be identified at an early stage and the planning can be adjusted accordingly.

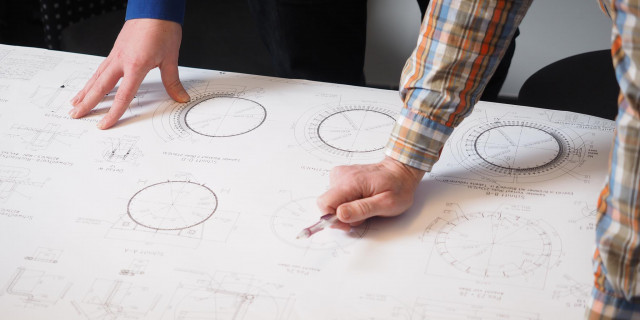
Analysis and Advice

Project management
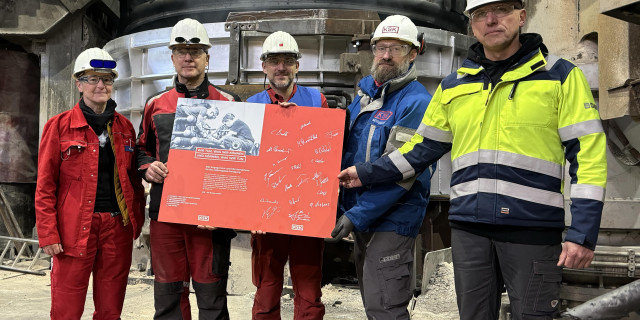
Commissioning of Plants

Safety Engineering
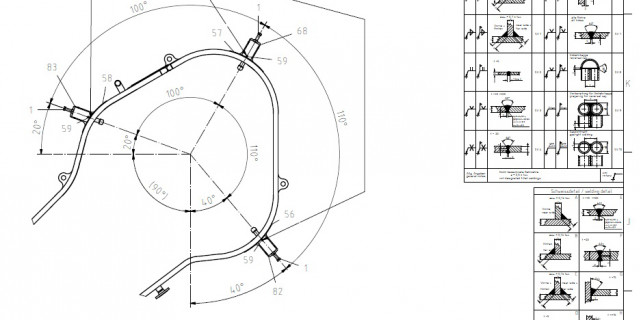
Technical Documentation
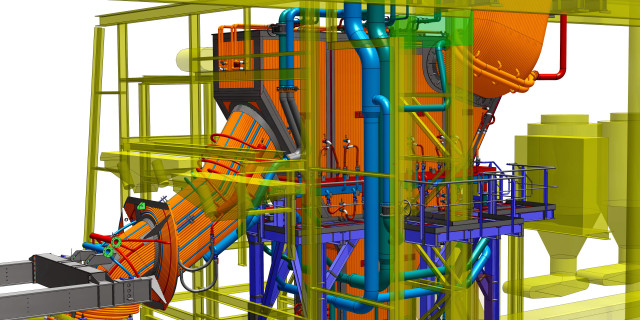
Conceptual Engineering

Conceptual Engineering
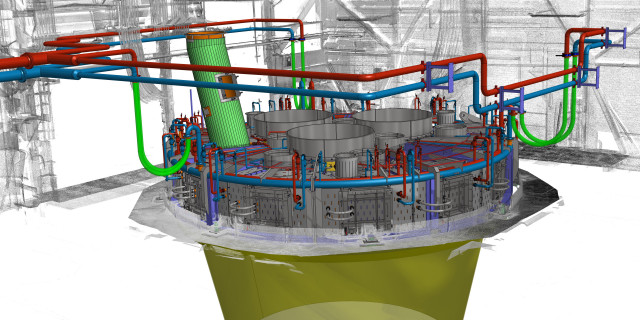
Engineering Office
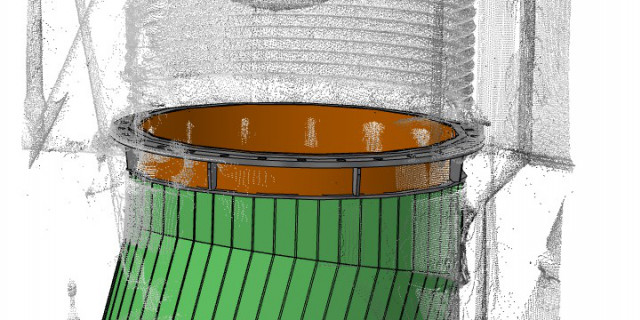
3D Measurement
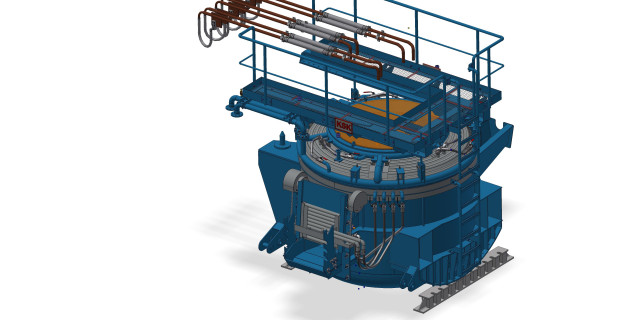
Reverse Engineering
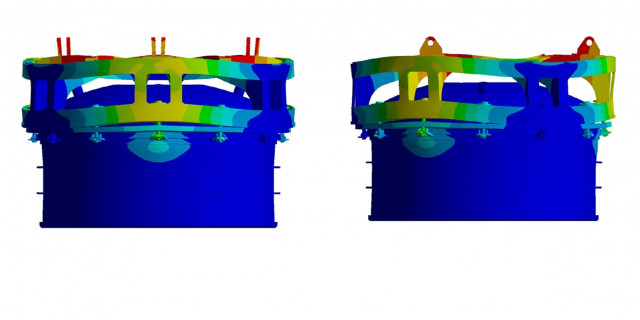
FEM Simulation
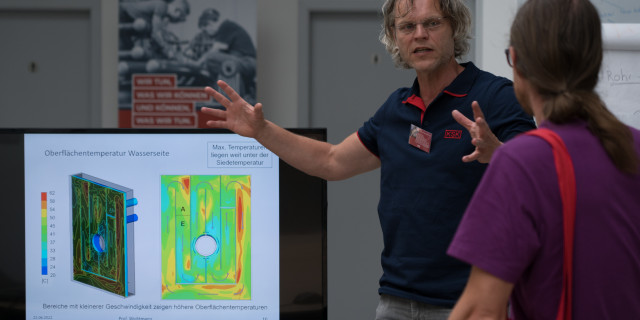
CFD Simulation
Table of contents
- Q: What is steel structure statics?
- Q: What software is recommended for calculating steel structures?
- Q: What are the advantages of using RSTAB for the design of steel structures?
- Q: Which standards must be taken into account in steel structure analysis?
- Q: What role do stress analyses play in steel structure statics?
- Q: How is three-dimensional modeling performed in steel structure statics?
- Q: What options does Dlubal Software offer for creating drawings?
- Q: How can the results of the structural analysis of steel structures be used optimally?
Q: What is steel structure statics?
A: Steel structure statics refers to the calculation and analysis of static and dynamic loads acting on steel structures such as steel beams or steel structures. The aim is to ensure load-bearing capacity and serviceability. Various factors are taken into account, including material properties, component geometry, load types and combinations, and environmental conditions. The calculations are usually performed using the principles of mechanics and strength of materials, with the support of modern software tools.
An essential part of steel structure statics is the determination of the internal forces and moments that occur in the components. These values are decisive for the design of the profiles and connections in order to ensure the safety and stability of the entire structure. Various verifications are carried out for this purpose, such as the load-bearing capacity verification, the serviceability verification and, if necessary, the earthquake verification.
Load-bearing capacity calculations check whether the steel structure can withstand the maximum loads that occur without failing. Serviceability calculations ensure that the structure remains functional under normal operating conditions and does not exhibit any impermissible deformations.
In addition to theoretical calculations, practical experience and standards such as the Eurocodes are of great importance in ensuring that structures comply with applicable safety requirements. Regular inspections and maintenance are also important to ensure the long-term integrity of steel structures.
Q: What software is recommended for calculating steel structures?
A: Dlubal Software, in particular the structural analysis software RFEM and RSTAB, is frequently used for the calculation of steel structures. These programs offer comprehensive functions for the modeling and analysis of steel structures. Dlubal Software, especially RFEM and RSTAB, are known for their powerful and user-friendly features that enable engineers and designers to efficiently model and analyze complex steel structures. With these programs, users can simulate various load cases and combinations to ensure the structural integrity and safety of their designs.
RFEM is a finite element program suitable for the calculation and analysis of structures made of various materials, including steel, concrete, wood, and more. It enables detailed stress analyses, stability checks, and dynamic calculations. The intuitive user interface and the ability to integrate with other CAD software solutions make RFEM a preferred choice for many engineers.
RSTAB, on the other hand, is specifically designed for the analysis of frame structures. It offers a flexible modeling environment and extensive libraries of material and cross-section data, making it easy for users to design accurate and optimized structures. The software supports both linear and nonlinear calculations, enabling precise analyses under realistic conditions.
Both programs have a modular structure, which means that they can be expanded with various add-on modules to meet specific requirements, such as design according to international standards or the simulation of special loads such as wind or earthquakes. Continuous updating and adaptation to new technical standards and norms ensure that engineers are always equipped with the latest tools for the design and analysis of their projects.
Q: What are the advantages of using RSTAB for the design of steel structures?
A: RSTAB enables the simple and precise calculation of frame structures. It supports static and dynamic analysis and offers a user-friendly interface for optimizing the design. RSTAB offers a wide range of functions that make work easier for engineers and designers. These include support for various material models and load cases, the ability to perform stability analyses, and the integration of standards and regulations for different countries. With its powerful FEM engine, complex structures and assemblies can be efficiently modeled and analyzed.
In addition, RSTAB enables easy teamwork through interfaces to other CAD and BIM software solutions. Users can export plans and reports in various formats to ensure seamless communication with other project participants.
The modular structure of RSTAB allows users to customize the program to their specific needs. Extension modules offer additional functions, such as the design of steel, timber, and concrete components, as well as the simulation of nonlinear material behavior.
Regular updates and dedicated customer support ensure that users always have access to the latest technologies and developments in the field of structural analysis. RSTAB is therefore an indispensable tool for engineers around the world who want to efficiently implement both simple and highly complex projects.
Q: Which standards must be taken into account in steel structure analysis?
A: International standards such as Eurocode or DIN standards must be taken into account in steel structure design to ensure that the structures meet technical requirements and safety standards. International standards such as Eurocode or DIN standards must be taken into account in steel structure analysis to ensure that the structures comply with technical requirements and safety standards. These standards provide a comprehensive basis for the design, calculation, and execution of steel structures and help engineers to ensure structural integrity and safety.
The Eurocode, a series of standards recognized throughout Europe, covers various aspects of construction, including load assumptions, design, and execution of structures. Eurocode 3 is particularly important for steel construction, as it regulates the design of steel structures and provides detailed guidelines for the calculation of load-bearing structures.
DIN standards, which are widely used in Germany, supplement these international guidelines and provide specific requirements and recommendations tailored to national conditions and technical developments. They cover a wide range of aspects, from materials and their properties to construction methods and testing procedures.
An essential part of applying these standards is taking into account the effects that the structure will be exposed to during its service life, such as wind loads, snow loads, or earthquakes. Engineers must ensure that structures not only meet static requirements but also withstand dynamic loads and exceptional conditions.
Compliance with these standards not only ensures the safety of structures, but also optimizes their cost-effectiveness through the efficient use of materials and resources. In addition, they promote international cooperation and comparability of construction projects by creating a uniform standard for the construction industry.
Q: What role do stress analyses play in steel structure statics?
A: Stress analyses are crucial for checking the load-bearing capacity of components. They help to ensure the safety and stability of steel structures under various load conditions. Stress analyses are crucial for checking the load-bearing capacity of components. They help to ensure the safety and stability of steel structures under various load conditions. Stress analysis can be used to determine whether a component can withstand the forces and moments that occur without failure or excessive deformation.
In practice, various methods and standards are used for this purpose, such as the finite element method (FEM) for the numerical calculation of stress distribution in complex geometries. Safety factors are also taken into account to compensate for unforeseen loads or material defects.
Stress analysis is not only important for the design and construction of new structures, but also for the evaluation of existing structures. In particular, renovation or conversion projects require a precise analysis of the existing stress conditions in order to ensure safe further use.
In addition, material properties play a central role in the performance of stress analyses. Factors such as yield strength, elongation at break, and toughness of the steel used have a significant influence on the calculations and analyses. Modern developments in materials science are contributing to the development of new steel alloys with improved properties that meet both the requirements for higher load-bearing capacities and more sustainable construction practices.
Overall, stress analysis is an indispensable tool in engineering that helps to ensure the longevity and safety of steel structures, thereby contributing significantly to construction quality and safety.
Q: How is three-dimensional modeling performed in steel structure statics?
A: Three-dimensional modeling is performed using statics software that enables complex structures to be visualized and analyzed. This facilitates the planning and optimization of steel structures and enables engineers to identify potential weak points at an early stage. By simulating real load conditions, various scenarios can be tested and the stability of the structure ensured. In addition, the software allows changes to be integrated in real time, which significantly speeds up the planning process.
Another advantage of three-dimensional modeling is improved communication between architects, engineers, and builders. The visual representation of the structures allows everyone involved to develop a better understanding of the project, which reduces misunderstandings and promotes collaboration.
Furthermore, the structural analysis software supports the creation of detailed documentation and reports required for approval procedures and quality control. The ability to perform precise calculations and analyses contributes to the safety and longevity of structures.
Overall, three-dimensional modeling represents a significant advance in the construction industry, increasing efficiency and improving the quality of results.
Q: What options does Dlubal Software offer for creating drawings?
A: Dlubal Software offers extensive functions for creating technical drawings, which are essential for documentation and communication in the design and execution of steel structures. Dlubal Software offers extensive functions for creating technical drawings, which are essential for documentation and communication in the design and execution of steel structures. With these tools, engineers can create precise and detailed plans that contain all relevant information about materials, dimensions, and connection elements. The software supports various norms and standards, which facilitates compliance with international regulations and ensures the quality of the structures.
In addition, the user-friendly interface of Dlubal Software allows for intuitive operation, so that even complex projects can be implemented efficiently. Features such as automatic creation of parts lists, integration of BIM models, and the ability to export drawings in various formats contribute to the flexibility and adaptability of the software.
Regular updates and enhancements keep Dlubal Software at the cutting edge of technology and provide engineers with the tools they need to meet the challenges of modern construction projects. Whether for designing new buildings or reviewing existing structures, Dlubal Software is an indispensable tool for all professionals in the field of steel structure design.
Q: How can the results of the structural analysis of steel structures be used optimally?
A: The results of the structural analysis can be used to optimize the design, increase material efficiency, and ensure the safety of the structures. A detailed analysis allows the structure to be specifically adapted to the requirements of the respective application. By using modern software tools and simulation methods, engineers can take various load scenarios and environmental conditions into account. This leads to more robust and economical planning.
The knowledge gained from the structural analysis also contributes to sustainability by helping to reduce material waste and extend the service life of structures. In addition, potential weak points can be identified and remedied at an early stage, minimizing the risk of structural damage and associated repair costs.
Overall, structural calculations play a central role in construction, as they not only ensure the safety and reliability of structures, but also improve the efficiency and cost-effectiveness of construction projects.
